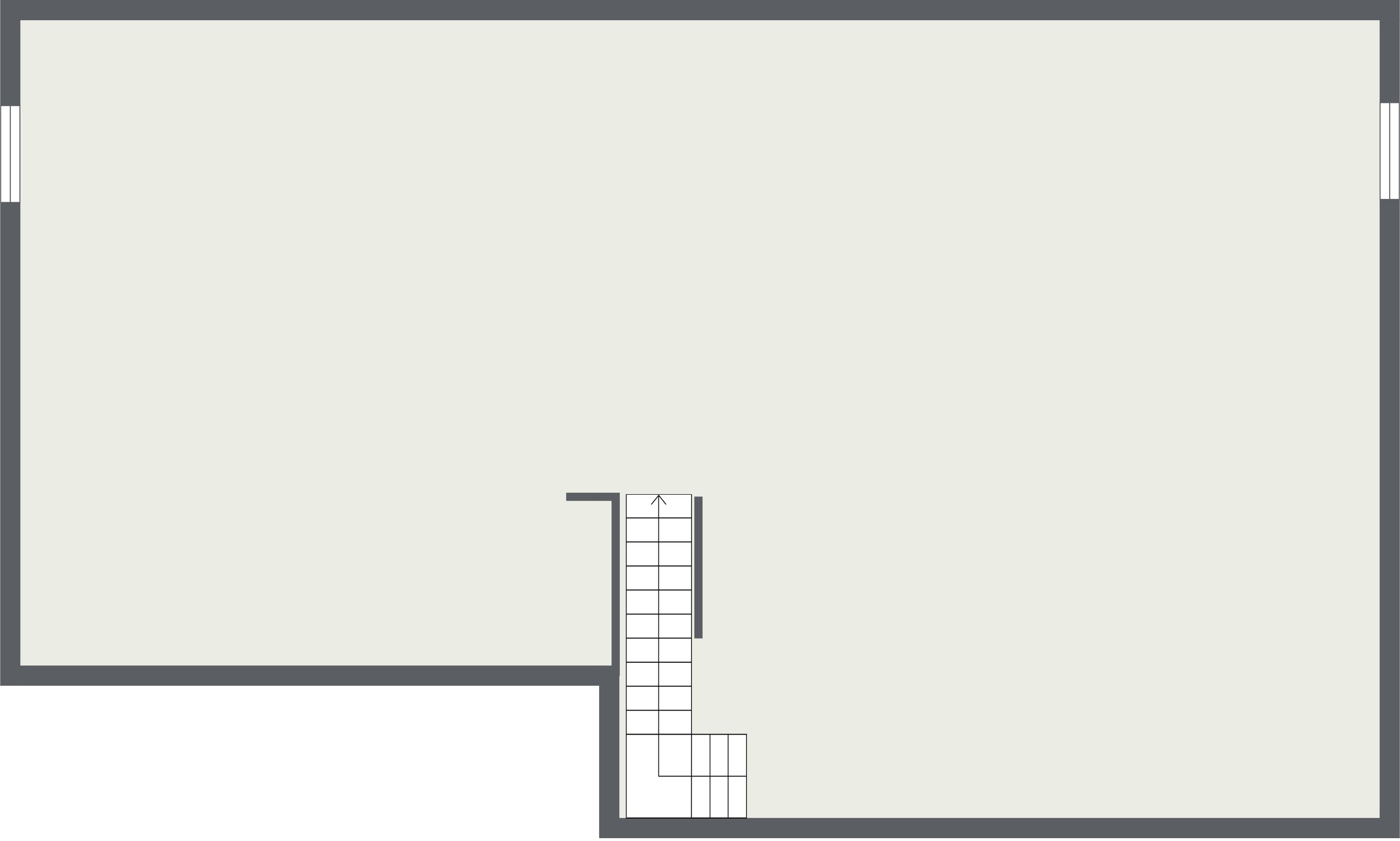Eagle Overview
The Eagle features an open floor plan with a first floor master suite and attached 2.5 car garage. A 4 bed and 2.1 bath home featuring a large great room with 18 foot ceilings with fireplace. The 2,650 square foot layout also features an unfinished basement of 1,710 square feet offering plenty of room for future growth. The garage entrance to the home offers plenty of space with a custom mud-room and laundry room nearby to keep your house clean after a day on the beach. Follow the hall to your great room with a large island overlooking your family room and natural light flowing in from all directions. Head back to your first floor master suite with oversized walk-in closet and master bathroom with a walk-in shower. Then head upstairs to the other three bedrooms, bathroom, loft/office area overlooking your family room. After touring the house, step outside on to your large deck overlooking the golf course and mature trees along your property.



